In order to maximize the living space we decided to turn the cellar into a useable space. To do this we cut a 10×10 foot hole into the floor of the basement, which is only technically called the basement since it is a foot below grade. Practically it is the garden level. Once a hole was in the south side of the garden level it allowed plenty of sunshine to pass into the cellar.
Dug Another Three Feet and Keep the Cellar Safe
The only problem is that the cellar was only six foot high. So we have dug it out another three feet. We had to dig under the existing foundation, which can be risky if not done correctly. First we built a second inner wall out of cinder blocks in the entire cellar. The existing brick wall was so deteriorated you could pull the bricks out by hand and it was actually amazing the four floors above kept standing.
The cinder block wall only took up four inches but added all the strength we needed to support the house, which we were in the process of banging and shaking to no end. We then dug down three feet in small areas at a time and underpinned the wall with concrete and the rocks we found in the soil.
Guaranteed and Waterproof Insulation of Cellar
Before putting the concrete we put plastic vapor barrier and two inches of waterproof insulation to guarantee a warm and dry environment.
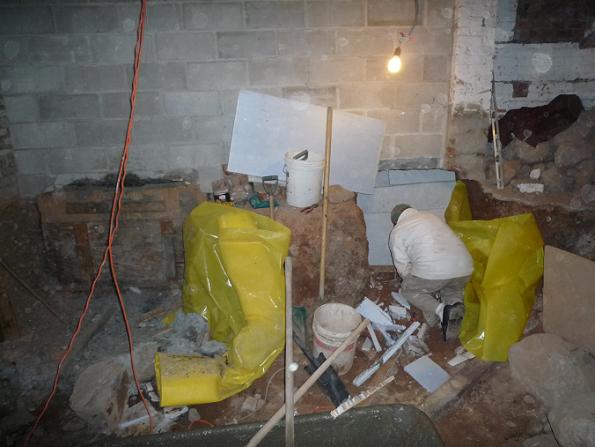
Above you see the sections being dug out.
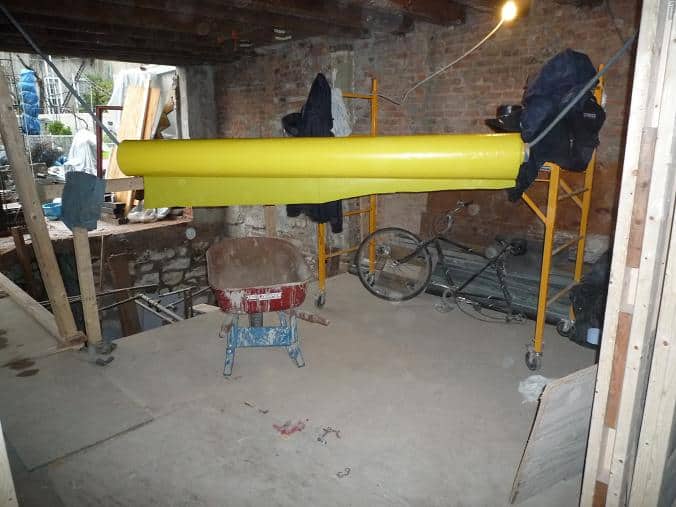
Above is the vapor barrier, called Stego wrap. It is one of the few plastics that actually do stop moisture and is priced accordingly. Most cheaper brands don’t actually stop moisture.
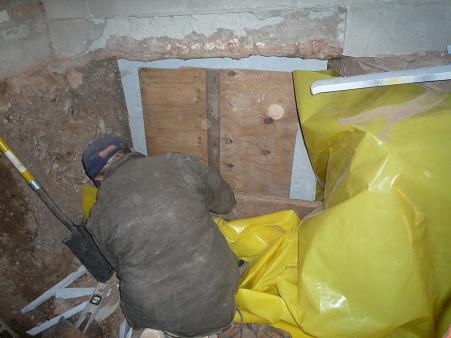
Here we are putting the plastic, insulation and making the form to pour the concrete and stones.

We used XEPS or extruded polystyrene, which is a dense and waterproof insulation. It is also not friendly to termites, which is important in this area.
Where the Floor had been Dug
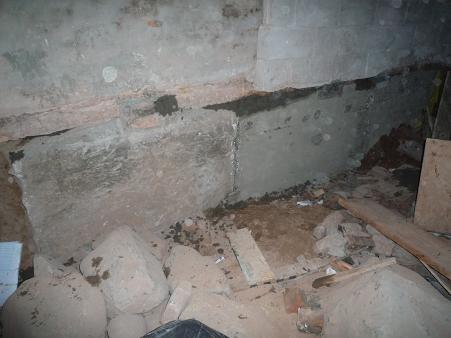
Here you can see the rogh finished product where the floor had been dug out and the underpinning poured. We will then pour the concrete floor and then build the cinder blocks up to the other cinder block wall that is currently hanging three feet above ground.
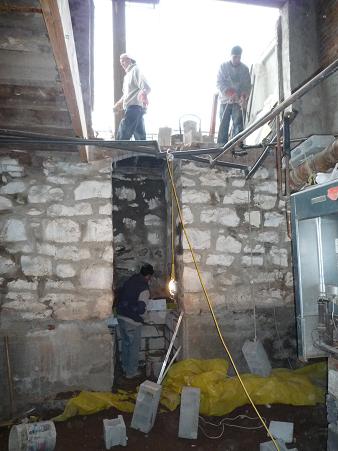
Here you can see the opening in the floor above. We have also knocked out the south wall for a wall of windows so the sun can really shine down into the space. On the front and back walls we did not put cinder blocks because those walls had good solid stone as you can see in the picture. You can see the concrete underpinning under the stone walls where we dug down. A worker is finishing off some underpinning but using cinder blocks instead of concrete since that little alcove is not holding up the building and does not to be as strong.

This photo shows the cellar before dug down. As you can see there was little headroom.
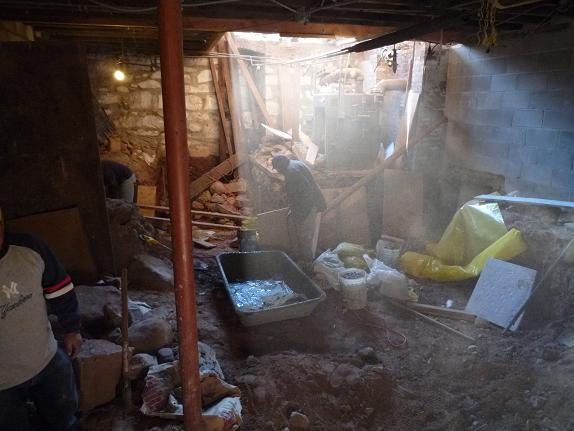
Here you see the same cellar almost all dug out.
