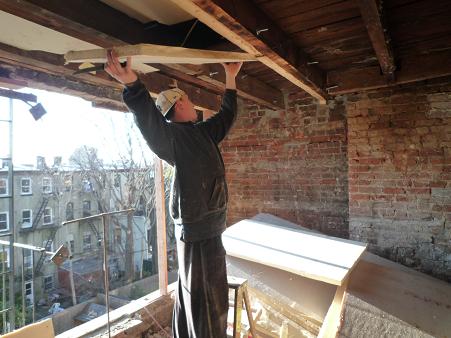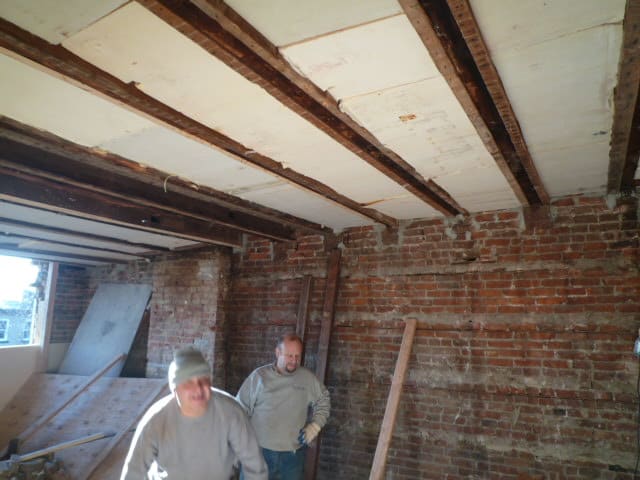We are inserting the salvaged poly iso insulation board into the top floor ceiling of the house between the joists. All the joists have been sistered with “new” salvaged joists. You can see the bolts holding them together. We are packing four layers of poly iso board, making it an air tight R 36. The roof insulation is obviously the most important in terms of insulation so we are making it very well insulated.
How will be Insulated the Roof Ceiling?
Below the insulation will be a radiant barrier of aluminum foil that will reflect back the heat into the building. On top of the roof will be two inches of waterproof extruded polystyrene insulation board and then the earth for the green roof.
After all this, the roof will be very well insulated, probably close to R 50. Since the Poly ISO is salvaged from another job it is very cheap so we are using as much as we can possibly fit into the space. It is the same Poly ISO we are selling on the main page.


