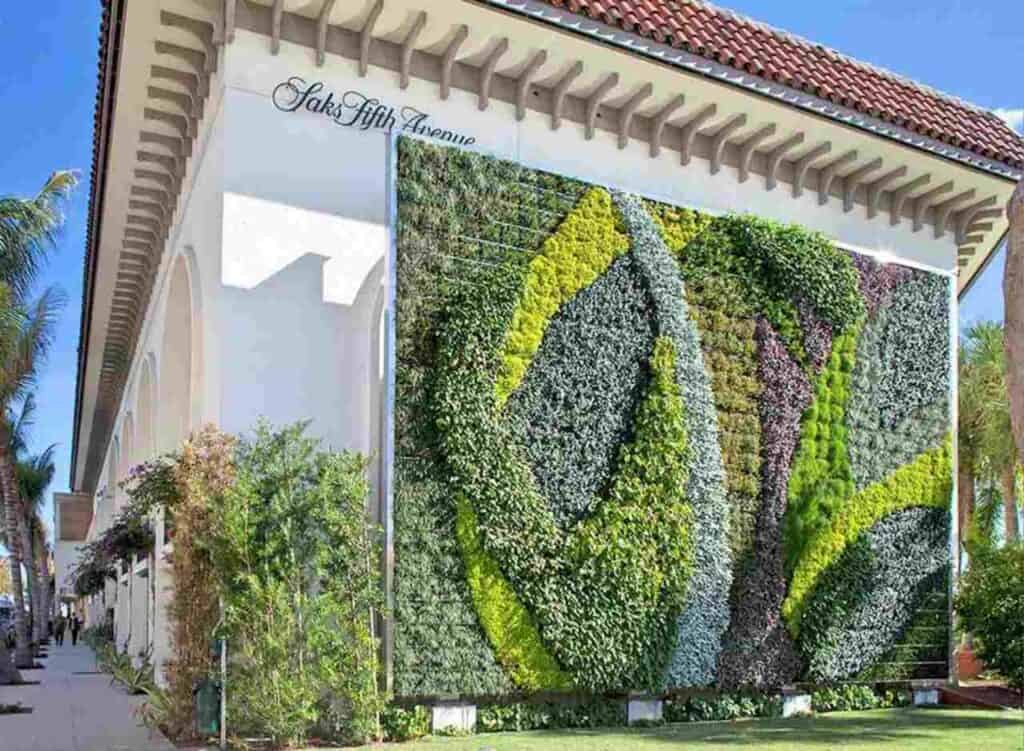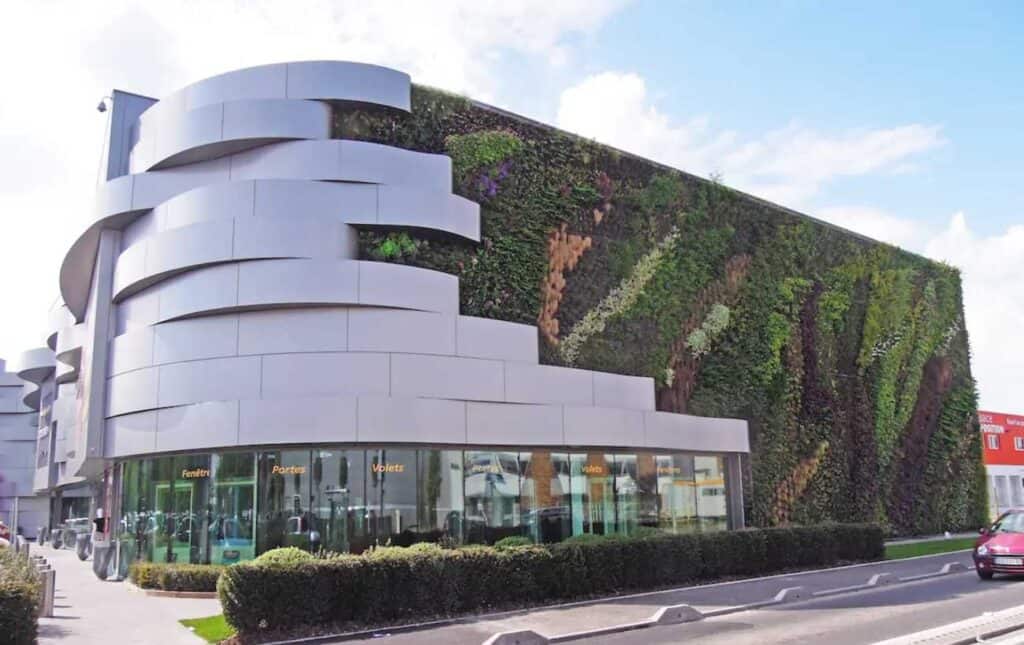Living walls and architecture often go hand in hand, and the collaboration between architects and landscape designers is crucial in creating successful and integrated designs. Here are several aspects of this collaborative effort:
Aesthetic Integration:
Architects and landscape designers work together to seamlessly integrate living walls into the overall architectural design. This involves considering the building’s structure, materials, and color palette to ensure a harmonious blend.
Biophilic Design Principles:
The integration of living walls is often rooted in biophilic design principles, aiming to create spaces that connect people with nature. Architects and green wall designers can work together to identify key areas where living walls can enhance the overall biophilic experience.
Spatial Planning:
Architects consider the spatial layout of a building or space, and together with landscape artists, they identify suitable locations for living walls. This could include interior spaces, exterior facades, or other areas where greenery can be integrated seamlessly.
Structural Considerations:
Living walls can be heavy, especially when fully grown and saturated with water. Coordination between architects and structural engineers is essential to ensure that the building can support the weight of the living wall. Proper structural planning helps prevent issues such as excessive loads on walls or potential damage.

Environmental Conditions:
Architects and living wall designers must team up to understand the environmental conditions of the site, both inside and outside the building. This includes factors such as sunlight exposure, wind patterns, and temperature fluctuations. This information helps determine the types of plants that can thrive and the irrigation needs of the living wall.
Technology Integration:
As technology plays a growing role in design, architects and green wall designers may partner to integrate smart technologies into living walls. This could include automated irrigation systems, sensors for monitoring plant health, and other innovations that enhance the functionality and sustainability of the living wall.
Maintenance Considerations:
Collaboration is vital in designing living walls that are not only aesthetically pleasing but also practical in terms of maintenance. Architects and living wall installers should work together to create accessible maintenance points and choose plant species that align with the desired level of upkeep.
Innovation and Experimentation:
Collaboration encourages innovation and experimentation. A symbiosis between architecture and living wall design can allow the team to explore new materials, plant arrangements, or even vertical garden concepts. This collaboration can result in unique and groundbreaking living wall ideas.
Community Engagement:
Architects and landscape designers may team up on designs that foster community engagement. Living walls in public spaces like parks and libraries can be designed to enhance the overall experience of the community, thereby encouraging gatherings and events at these locations.
Long-Term Planning:
The collaborative effort extends to long-term planning, considering how living walls will evolve and require maintenance over time. Architects and living wall installers may work together to create designs that can adapt to changing environmental conditions and user needs.
In summary, the collaboration between architects and living wall designers is essential for the successful integration of living walls into architectural spaces. This partnership ensures that the living walls not only enhance the aesthetic appeal of the building but also maximize the overall functionality and benefits of biophilic design. At Eco Brooklyn, we work closely with architects and building developers to add urban greenery to residential and commercial spaces. Contact us to seamlessly integrate living walls into your next project!

