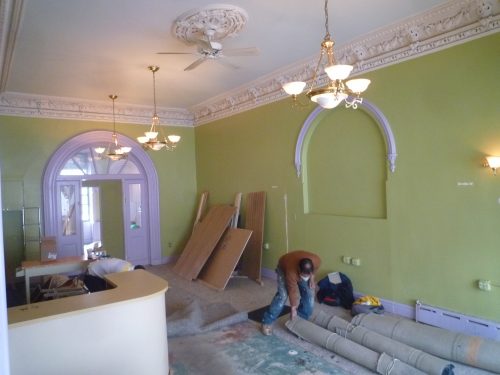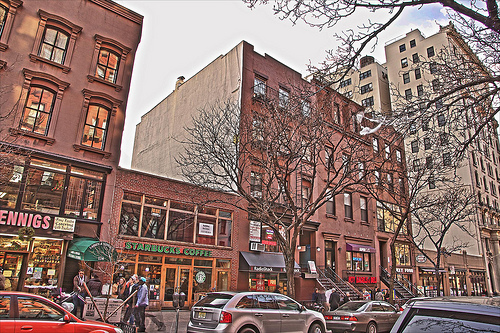We are renovating a Yoga studio in Brooklyn Heights, one of New York’s many historic and wonderfully preserved landmark neighborhoods. This beauty is preserved thanks to the diligent work of the Landmark Preservation Commission (LPC).

You could almost say the LPC is a green building organization since it encourages us to reuse the housing stock we have and doesn’t easily let us replace it. As a green building contractor we appreciate this.
Anyone who has tried to do construction in a land marked area knows that the LPC is a mixed blessing. It is great that we have such an organization looking out for us, but boy can they be a pain in the butt.
Any work affecting land marked property requires approval from the (LPC) and woe to the person who ignores this. The general rule of thumb is, if the work affects the exterior of the building and you can see it from the street then Landmarks needs to be involved.
Work in the back of the building is generally, but not always, less of a Landmarks issue.
The trick to reducing the pain of dealing with Landmarks is to be diligent and play their game even when at times it can be time consuming and tedious. If you do this then you won’t have major problems.
Guidelines and Materials Checklists for Performing Work on Landmarked Buildings provides a comprehensive list of modifications that will obligate you to obtain authorization from LPC. Our experience is the application and hearing process takes 20-30 days, although it can take months if Landmarks has objections or if the application was prepared with anything less than anal fervor. There is a program designed to expedite the process for certain projects within ten days. So, if your renovation is plumbing, electrical work, construction on non-load bearing partitions or even HVAC work, you should start the application process here.

For the Brooklyn Heights yoga studio job we needed to put up store signage, and being a good green contractor we called Landmarks to apply for approval. Here’s what we need to support our application:
- Color photo(s) of the entire building with proposed location of signage indicated.
- Close-up photo of proposed location of signage.
- Photomontage showing proposed sign location in relation to building and neighboring buildings and other storefronts in the building if the building has multiple storefronts.
- Detail drawings showing dimensions of the sign and how it will be attached to the building.
- Drawing of the sign with dimensions and sign lettering indicated.
- Material and color sample(s).
As you see the list underscores the importance of being detailed. Play nice, follow their rules and you will be fine. We expect to have approval in a week or two.
