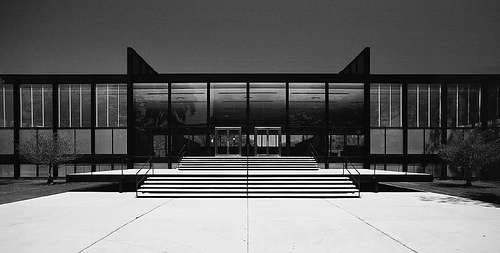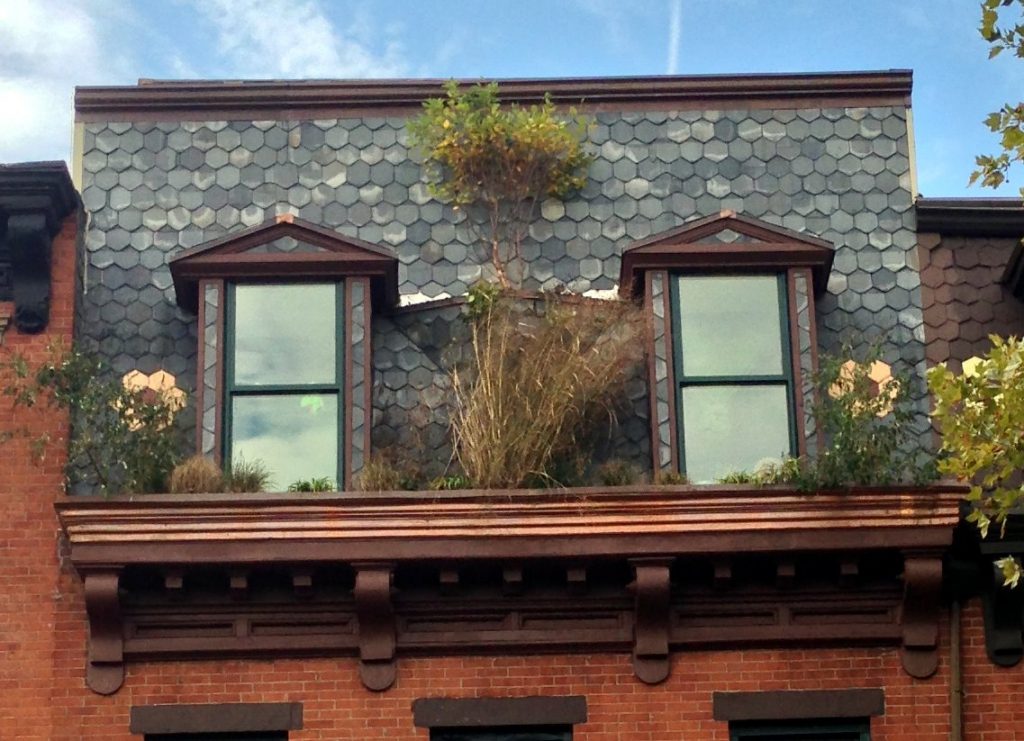One could argue that the greenest buildings are the ones that last the longest- not only because of the material, but also design.

As with all things – buildings erode. From the 16th century half-timbered houses in Norway to the Chrysler building – even the best built structures wear with time. As time moves forward, and the paint chips off, our emotional attachment to these structures only grows. It seems obvious that we should allocate funds to restore and maintain these buildings as these are icons of a time and space which no longer exist. But then a question arises: do we preserve their original integrity or do we implement new technologies to make these famed structure more energy efficient to comply with changing times?
Conservation is the process through which historic materials and design integrity are prolonged through carefully planned interventions. Preservation is a process that seeks to preserve and protect building, objects and landscapes in their original form.
Although these two schools of thought may seem to be very closely related, there seems to be a tension that has emerged.
To examine these difference in the ideology of preserving and conserving, I will examine two case studies-the first of which is Frank Lloyd Wright’s Seth Peterson Cottage. The second is Mies Van De Rohe’s Crown Hall at the Illinois Institute of Technology.
Frank Lloyd Wright was designed over 1000 structures and completed 500 works. He believed that architecture should work in accordance with nature to create a harmonious relationship between the natural and built environment – he called this philosophy organic architecture.
The Seth Peterson Cottage – a two-room, 880 square foot lakeside cottage located in the Mirror Lake State Park in Wisconsin was designed in 1958. Seth Peterson, the owner, took his own life prior to the completion of the cottage; the next two owners completed the project.
The cottage went into disrepair after 1966. It was not until the 1980’s when local activists came up with the idea of completely restoring the now State-owned cottage to offer as a getaway to renters.
The State hired Chicago architect John Eifler to do the restoration. Following the initial inspection of the cottage, Eifler’s mechanical engineer concluded that the existing single-pane glazing (which covers 60% of the façade) would lead to a building that would be virtually impossible to heat in the winter. Eifler proposed a double pane glazing increase the heating efficiency, but the State Historic Preservation Office refused his initial proposal.
Eventually, Eifler succeeded with the proposed double pane glazing and installed his windows and added appropriate Usonian-style furniture and was able to restore the FLT gem to its original glory.
Eifler didn’t just restore the original FLW design but rather built it towards the future by considering the present and expected energy concerns. Eifler added a radiant floor heating system, with insulation beneath the heating system to ensure that the heat rises into the house, rather than seeps into the earth and electronic roller shades that drop down on winter nights providing further insulations.

Our second case study concerns Mies Van De Rohe’s Crown Hall, which is the home of the Illinois Institute of Technology. Completed in 1959, Crown Hall is one of the most architecturally significant buildings of the 20th century. As one of Mies’s masterpieces, Crown Hall is a perfect example of steel and glass construction and an example of the beauty that is inherently found in function – a notion that is also applicable to Green building.
By 2003, Crown Hall was in desperate need of repair, the stairs were cracking, the once-jet black facade had faded to a shade of gray and ivy had begun to climb up the exposed steel structure.
In order to restore the structure, Krueck& Sexton of Chicago along with preservation architect Gunny Harbow were commissioned to update the iconic structure. In order to maintain design integrity the architects chose to use huge low-iron glass sheets for the façade/ In order to keep these massive sheets in place there were forced to diverge from the original design. They were forced to design diagonal sloping “stops” – this made the right-angle-Mies-worshippers crazy. The result was not only successful but the low iron glass restored the cool elegance of increased natural light which lead to lower light use and cut down on the heating requirements.
Although both these projects are dealing with structures by modern masters, Eifler was dealing was a small, residential building were as Krueck &Sexton were dealing with one of the Mies masterpieces. For Krueck & Sexon, maintaining the authenticity of the original design was the greatest concern and outweighed the energy concerns. To the Crown Hall crew, prolonging the life of the building while maintain the highest level of artistry and expression was the objective. For example they felt it was inappropriate to install a green roof just to cut down the urban heat island effect not merely outfitting a classic example of architecture with solar panels.
It seems that when that there is a pivotal choice that has to be made: what meaning or interpretation do we choose to express in a restoration? Artistic integrity or buildings for the future?
The Eco Brooklyn Showhouse is a hybrid of both the preserve and the converse schools of thought. When Gennaro and his partner, Loretta in 2008 the bought their Carrol Gardens Brownstone was livable but the latest restoration had taken place in the 1970’s. Gennaro knew that he would use this structure has a laboratory for green research, design and construction. Over the past four years he has refurbished the entirety of the interior and exteriors not just by repairing what needed repairs but diving into the history of the structure.

When cleaning paint off of the siding on the house, Gennaro discovered reminisce of three painted flowers. He has since updated the paint and the flowers are now an interesting and historic detail that is once again visible on the façade.
Gennaro also used the original staircase and banister that connects the first floor to the third. When they first bought the house, the original banister was in terrible condition. Gennaro and his crew had to deconstruct and then rebuild the banisher to its originally glory.
Although, preserving the historic integrity was not the only goal of this Carroll Gardens restoration, this house was to be a green Showhouse, so it not only needed to represent the past, but simultaneously build for the future.
Through the restoration Gennaro suscessfully created an extremely tight thermal envelope similar to the standsards used for Passive House, and also added a natural pool, green roof, and a garden pond.
By going back to these old structures, whether that be a lakeside cottage in Wisconsin, a steel and glass academic building or a classic Brooklyn brownstone one can learn something about efficiency and function. Advancing technology often brings us away from the simplicity of good design. In the Frank Llogd wright cottage, the floor plan centered around the fireplace to effective heat the entire space. The Mies building had large glass windows to increase natural light and the Brooklyn brownstoners abut each other to retain the heat. There is something to be learned from the past as we move forward.
