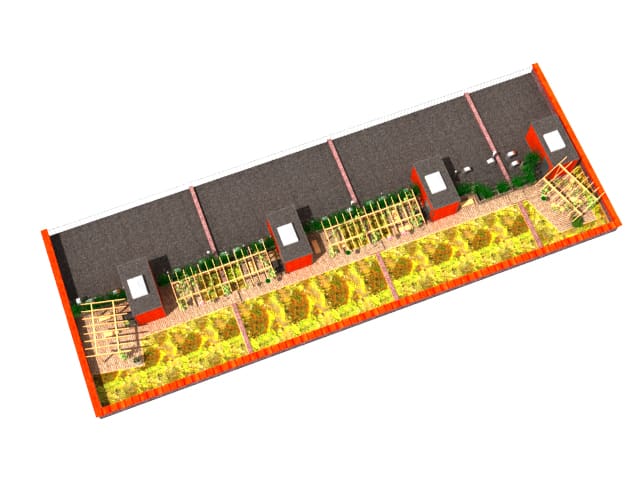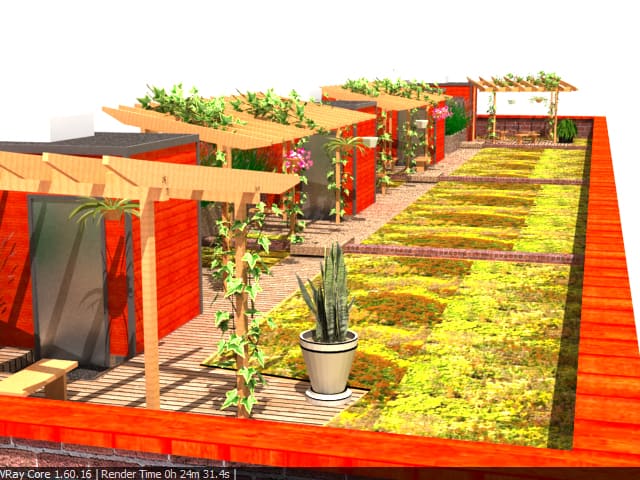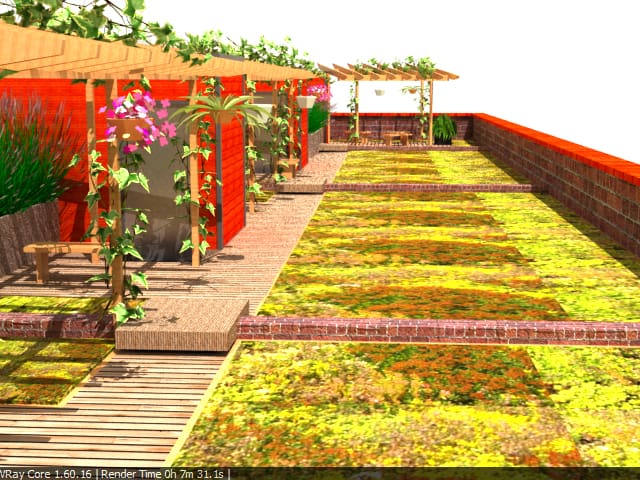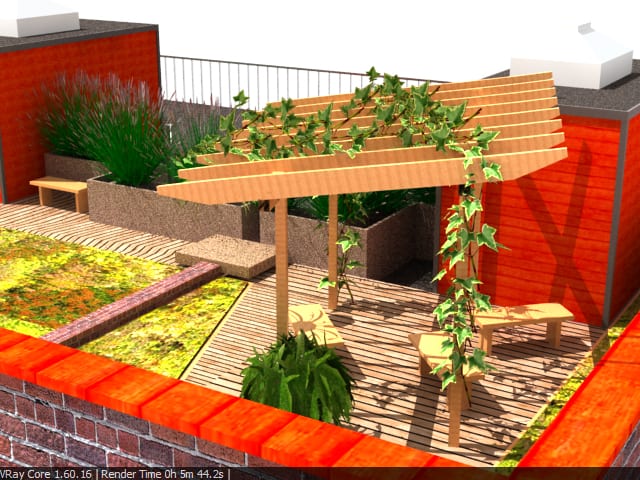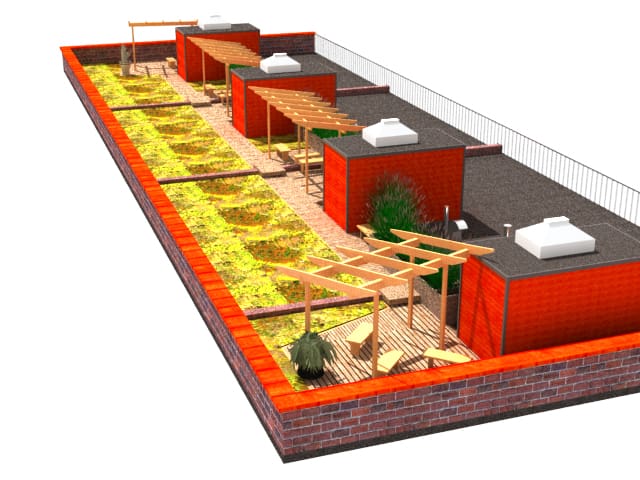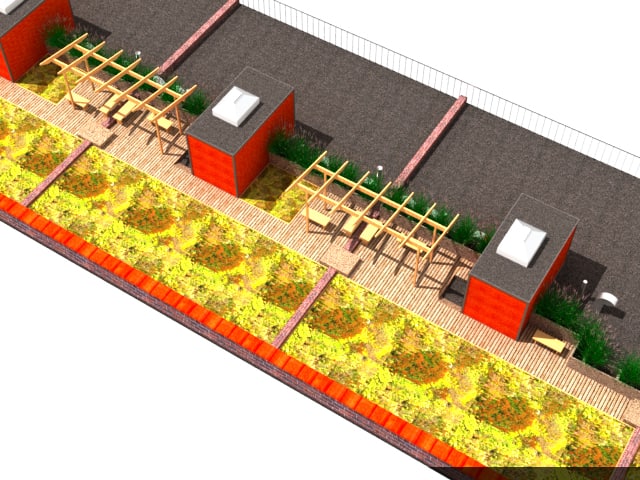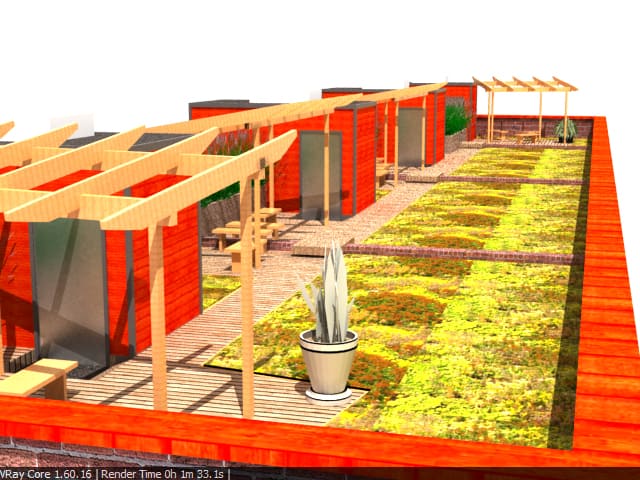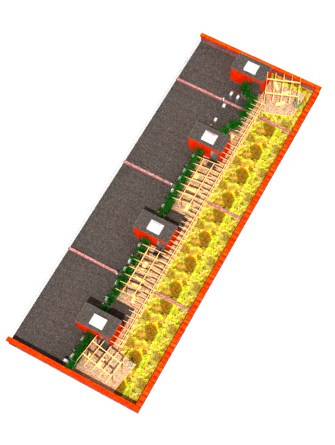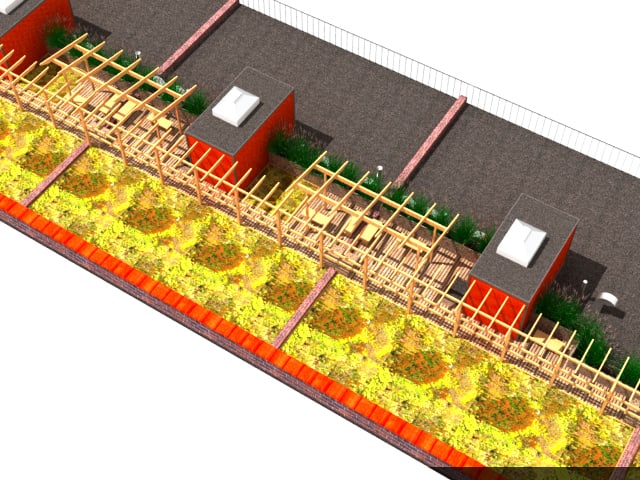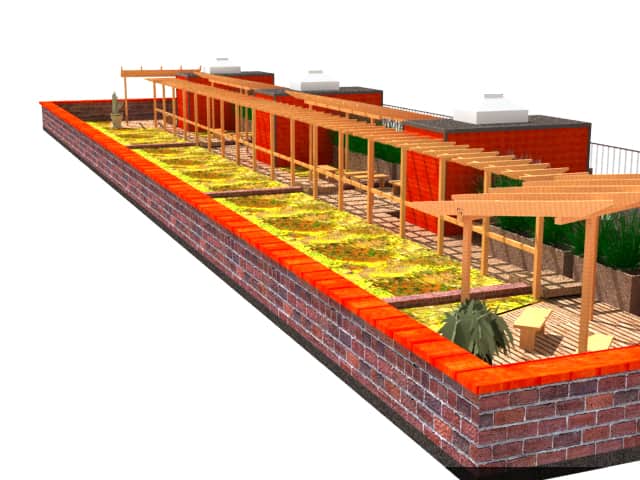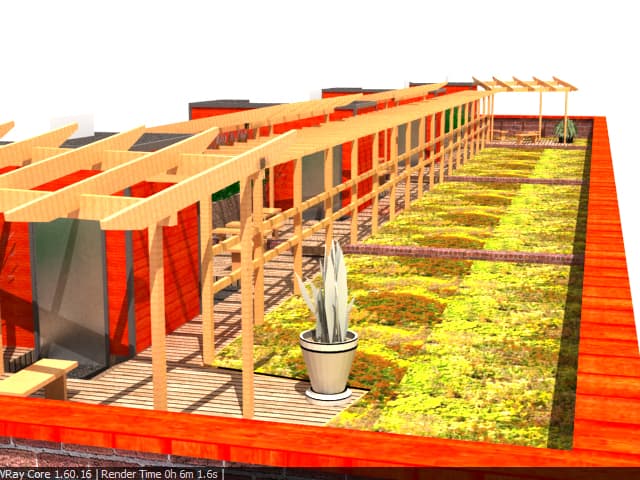Here is a green roof and deck we are designing for a job in Park Slope Brooklyn. The deck area ranges from 900-1100 square feet. It would be made out of salvaged fir or possibly Black Locust if budget permits.
The pergolas are intentionally without many beams. The vegetation will be the main source of shade. The green roof would be a shallow growing medium of 2-3 inches.
The client is a condo board so we are building the deck and green roof across their four buildings.
Our architect Nic Liberis did a great job at making the area look attractive. There are several design considerations to choose from.
Option 1
Long board walk along the length of the buildings with pergolas covering part of it. This has the benefit of keeping people away from the doors where there could be sound issues. The drawback is that there is not that much privacy, which could be resolved with planters.
Option 2
This has the hang out areas in between the bulk heads, providing more privacy and possibly protection from the elements. The one drawback is the possible sound issues of people on the roof bothering residents below through the stairway.
This is the same option without the plant renditions:
Option 3
This option is the same as option 2 except a trellis has been added. For more protection from wind and more shade.




