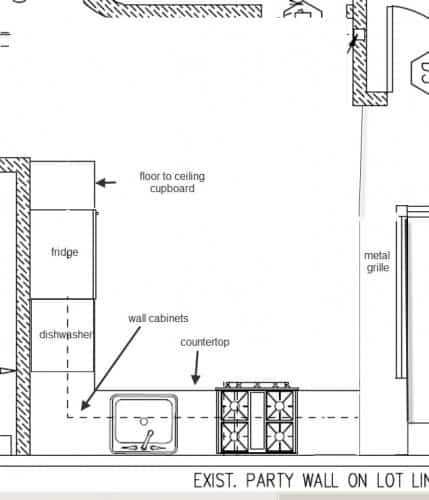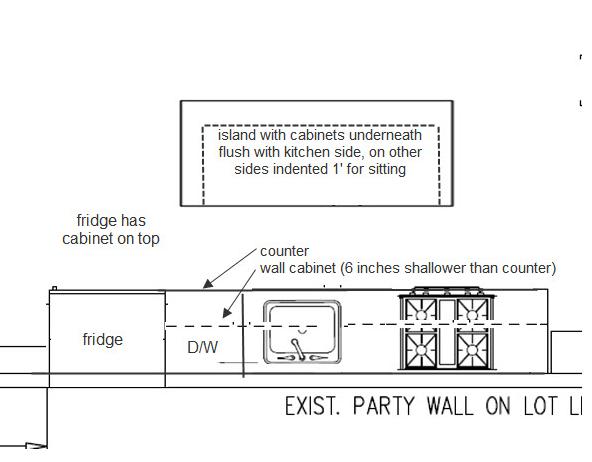We’ve sent off our design to our kitchen cabinet builder, David Lucassen from Nexis 3, for the two kitchens in the Brooklyn Green Show House.
In the design we took into consideration how to maximize natural sunlight. This meant positioning cabinets and the fridge on the North side of the kitchen so the sun could shine in from the south.
Another consideration was to create a work space triangle so you can move comfortably between the various elements – sink, fridge, stove, prep space and cabinets. If they are laid out in a triangle you minimize movement and ideally just turn from one space to the next.
The last thing was vertical consideration. You don’t want the wall cabinets to loon over you. To reduce that feeling we made the wall cabinets shallower than the counter. This way the counter is wider and creates a solid base for the wall cabinets above.
Not listed in the rough sketch are places for garbage, compost and recycling bins but these need to be in any green kitchen design. Otherwise they sit in plastic bins to the side as ugly afterthoughts and eventually get abandoned.
Green building, whether it be a kitchen or anything else, is as much about good psychology as it is about the actual materials. Green building considers human psychology and works to support it in positive ways. Subconscious things like looming wall cabinets can have an effect on how comfortable you feel in the kitchen and might reduce the amount of times you order out crap food and instead stay home and cook healthy food.
Likewise integrating the compost and recycling into the design takes all the moral burden off the person. They just simply do it because it is there and they don’t have to think about it.
We are supplying David with some nice salvaged white pine.
With this David will be able to run with it. He’ll impose his own modern style and using healthy boards and glues as well as long lasting hardware will pull it all together into great kitchens.
Lower duplex kitchen:

Upper Triplex Kitchen:

