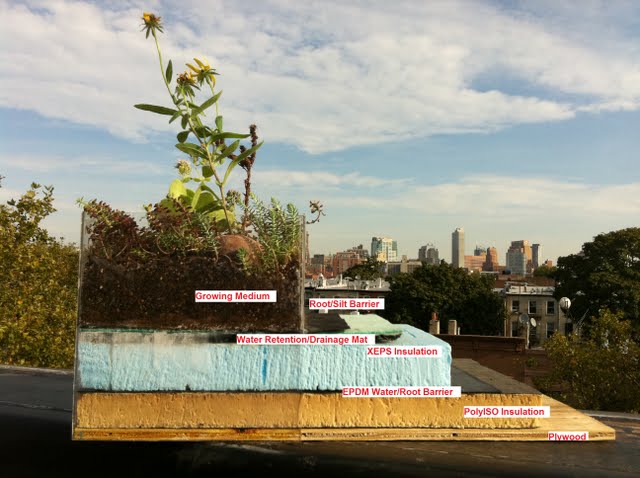This week we had CUNY students come by to the green show house. One of Eco Brooklyn’s interns Michele Fonzi, who has a degree in Landscape Architecture, showed the model of our green roof she built.

Above you see the side view of the green roof installation. First there is the roof structure made out of beams with plywood over them. Then you have a high R value insulation that keeps the house cool in the summer and warm in the winter. This kind of insulation does not work well if it gets wet.
Then you have the EPDM rubber water barrier over the insulation. It keeps the PolyISO dry while in turn the polyiso provides a cushion for the EPDM so it does not puncture. The EPDM also provides a back up root barrier.
Above the EPDM is another layer of insulation, this time XEPS which can get wet. This insulation provides further protection for the EPDM. The insulation also provides a warm base for the soil so that the plant roots stay warmer in the winter.
Over the XEPS insulation goes the water retention mat so that the plants have access to more water. This particular mat is a combination of water retention and drainage. You want the plants to get water but you don’t want the roots to sit in water. This drainage and retention replicates what normally happens in deep soil.
Above the retention mat is a root barrier so the roots don’t go down and create leaks in the roof. And above the root barrier are the soil and plants.
A good green roof installer knows how to replicate normal growing conditions in a very shallow environment. In this case you have only three inches of soil but because of the insulation, water retention and drainage we provide an environment that feels like much deeper soil to the plants. This allows them to grow better in an environment that normally is very harsh – a New York Brownstone roof.
