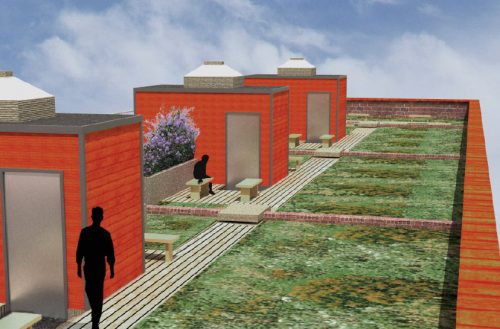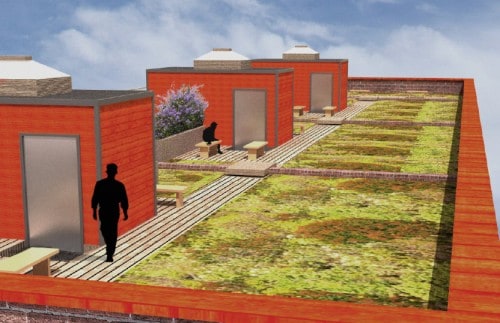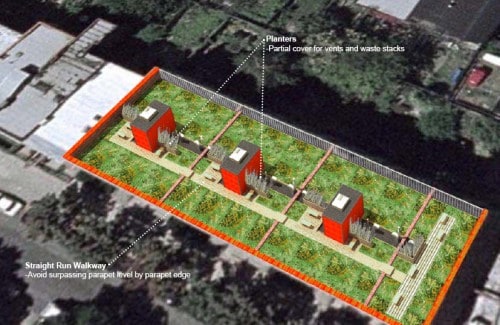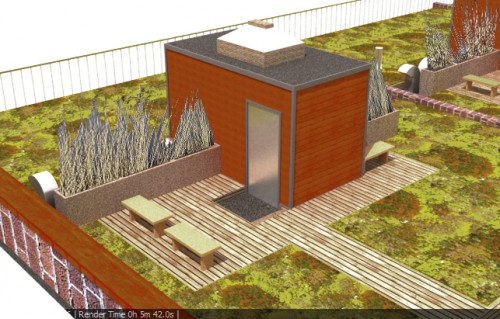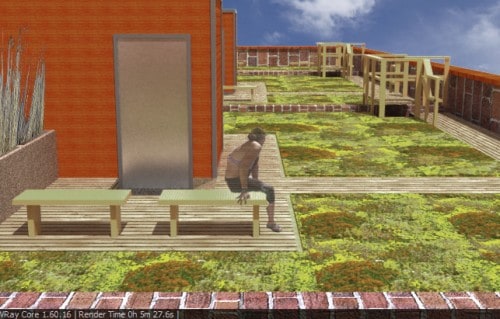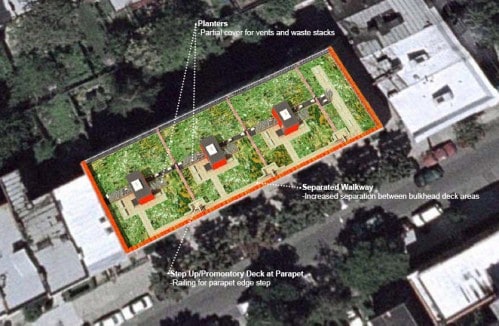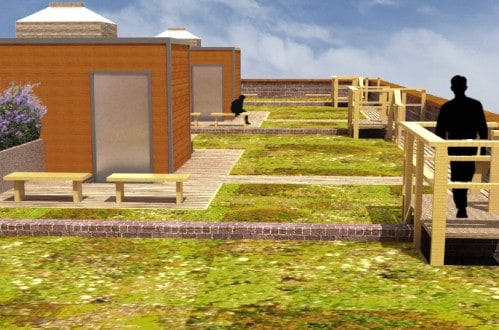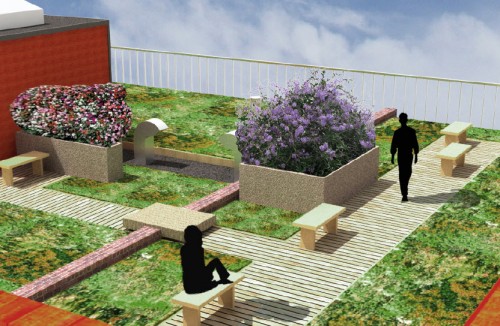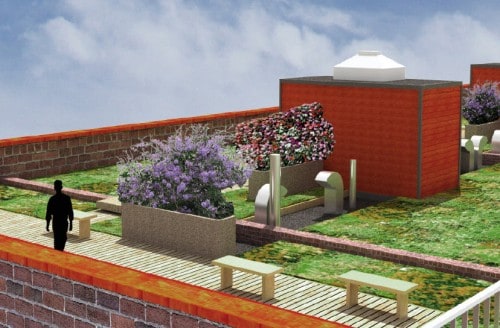We are designing a green roof in Park Slope, Brooklyn, for buildings that are joint condominiums. The total roof area is about 7000 sq.ft. Two design ideas are being thrown around, one with the walkway along the front wall perimeter and the other along the center of the buildings.
Create Green Walkway
The original idea was to have it along the front perimiter wall. But then we realized the border wall between the buildings would raise the walkway and create a safety issue of people possibly falling off the building. To resolve that we had to design a complicated walkway.
To avoid all that we redisigned it in simpler terms along the center of the buildings. This is our preferred option.
The roof has low laying sedum. In our renderings we colored it in two ways:a warm yellow and a more green color. This is to show the variations you can have depending on your choice of sedum. There is a large variety ranging from yellow, red and green.
Next to the bulkheads we designed some planters. These give visual and wind protection. There are some building exhaust ducts that would be covered by the planters. The planters would have local plants that could be watered by runoff from the roof of the bulkhead.
Once we settle on the design we will build the roof in stages. There are four buildings. As the tenants of a building decide they are ready we will build on that roof until all four are eventually covered.
Here is the roof now
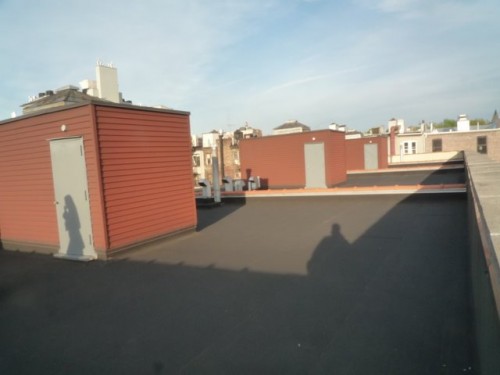
A. Here is our design:
A1. The same design with a different color sedum:
B. Top View with center walkway:
C. Example of deck and planters:
D. Example of deck and perimeter walkway:
E. Top View with perimeter walkway
F. View of perimeter of green roof
G. The last building does not have a bulkhead so Nick the architect drew up an alternate design where we would cover the roof with sedum and a deck. As you can see it looks great but the the plan we really suggest is to build the bulkhead so that those tenants can also have access to the deck.
H. Another view of the roof without bulkhead:
All renderings by Nicholas Liberis

