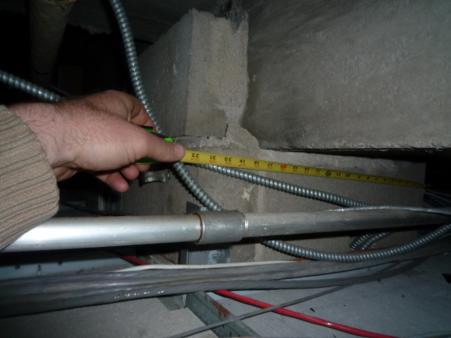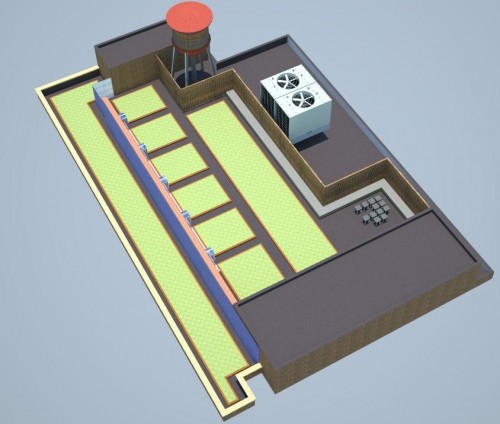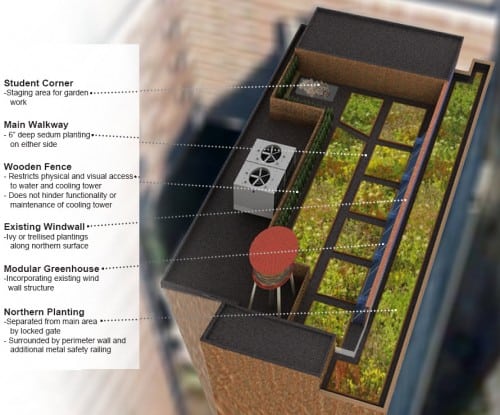We have been commissioned by a company in Manhattan to do a green roof. The first step was to do an engineer’s report, price analysis and 3D drawings.
With that information they will have the ammunition to move the process to the next step of installing the roof.
Here is the inspection and drawings.
The DOB lost the building plans so our engineer had to go into the ceiling and do a visual inspection.

We measured the supports:

Once we knew what load the roof could take we designed the green roof:

Then we turned them into 3d images:

Like all our jobs we try to create synergies, with special attention to community and education. So in this design we incorporated a green house where people can plant fruit and vegetables. We also have a section we left empty so the building can have classes to learn how to install a green roof.


