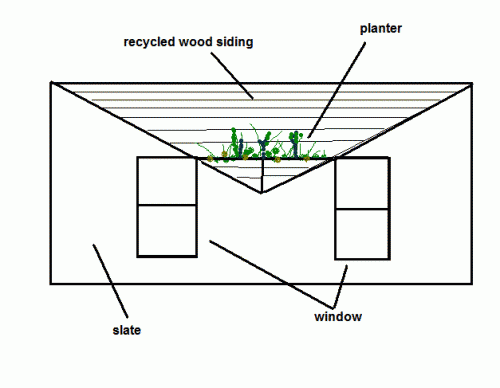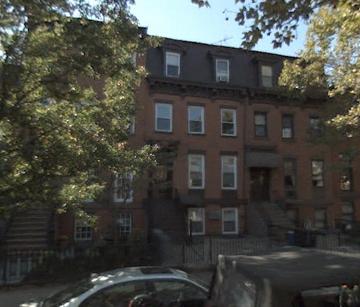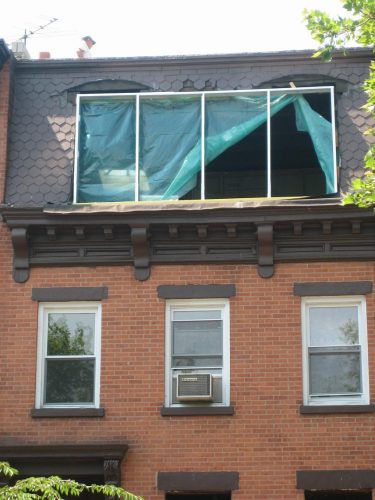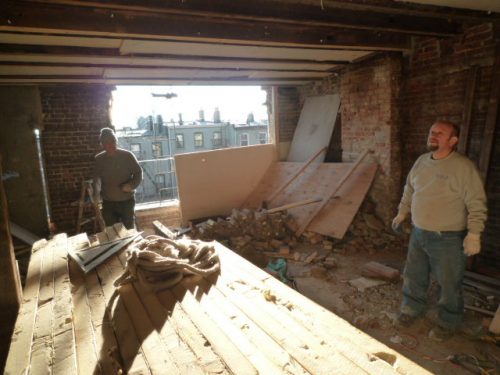
Above: Facade with planter and recycled joists.
Originally the top facade of the building had a lot of rotted wood. And there was a great view. So in the heat of the summer I tore down the wall and planned on adding a wall of glass. It would have been magnificent.
But then as the cooler weather came I came to my senses and realized the large window was on the north side. To have it would be a huge heat drain on the house. I basically made a colossal mistake. This is green building 101.
Adding Solar Gaines
So I took the windows I had already bought for the space and put them on the south side of the house. This creates a very powerful passive heating element as the sun pours into the house and heats it. Solar gain to the max.
Then I was faced with doing something with the gaping hole on the north side. Some of the old slate had been broken when we took down the wall so we had a problem. We didn’t have enough slate to built it back nor could we buy similar stuff. Do we take down the rest of the remaining slate and replace it or what? Taking it down is so not green.
So I decided to get a little artsy and use the slate we have for the lower part of the facade. For the upper part we are going to create siding out of salvaged wood joists. We are going to shape it in a “V” shape and at the base of the V we will put a large planter that will collect the water from the siding above it.
The planter will be made of two triangular sides attached to the facade to create a harmony of triangular shapes with the larger triangle formed by the siding.
Even though the planter box will be very well insulated and one of its three sides will be against a heated house we will use plants that don’t need sun or warmth since the cold winds can be harsh up there. Water probably won’t be an issue since we’ll use water retaining materials in the earth.
The planter will help insulate the north wall, provide greenery, allow us to recycle old joists and keep the existing slate. This is a great example of green building.
Pre Construction:
The truly green thing would have been to repair the damaged wood and leave the windows as they are in this picture. But in the heat of renovation we got these grand ideas to make a wall of glass. Being in an environment you love is green to but not at the expense of wasted energy when you can have just as nice windows but on the south side….

And so we tore the facade off:

But then we realized our mistake and tore the south wall down to put the already ordered windows there. The sun shines in wonderfully making a fantastic space and heating us up. In the summer this heat can be a problem so we plan on having good passive ventilation, blinds, and solar panels above the windows that will also act as awnings when the sun’s angle is high in the sky during the summer months. During the winter months the sun’s angle will be low enough to pass under the panels.
The south opening:

