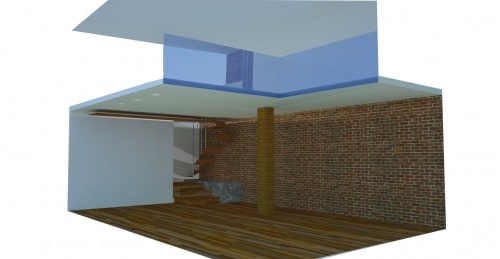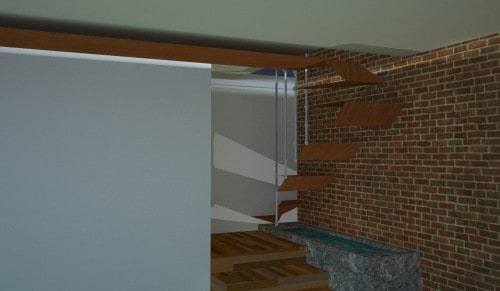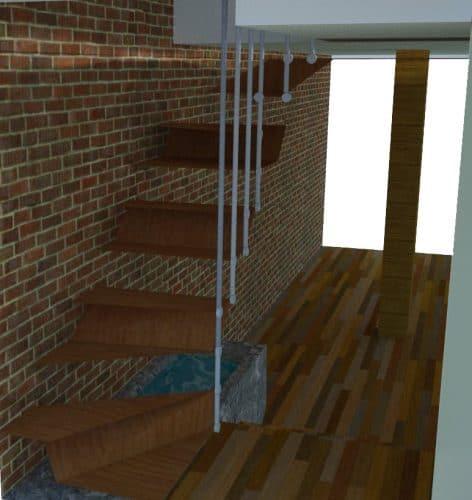I needed some help designing some stairs in the Brooklyn Green Show House. I knew what I wanted but I didn’t want the headache of calculating all the dimensions. It is basically a double turn and the space was tight so you had to be really careful with the measurements. So I posted an add on craigslist.org. I got lots of qualified Architects and decided to go with Nicholas Liberis.
Quality I want for Stair Designer
He turned out to be really great. He delivered high quality work on time. Here are the drawings I sent him to work from.

I first of all didn’t know if it could be done while still keeping to code. But it turns out it can be done. Here is what he sent back.

And just for fun he drew some 3D images for it. Here are three views of the same stairs. Here you can see the stairs in the background. In the foreground you can see the balcony of the floor above.

Here is a close up from the back. I like the way the risers alternate between spaces. He made a cool extention of one of the treads that could be used as an alcove to put LED lighting. He put a concrete pond below the stairs. What is actually there is a very large boulder that we unearthed while digging down the cellar. Everyone wanted me to dig a hole and bury it but since I’m that way I gave it a name and a little home under the stairs.

Here is a close up from the front. He picked metal hardware for the railing and support. My hardware very much depends on what I salvage. Right now I have some metal from the fire escape we took down and I have some nice beams so we’ll see what we end up using.

